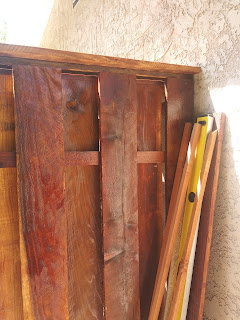No, two sites are ever exactly the same. So, go into them with an open heart. Learn from mistakes and those lessons.This image was all about patience, i.e. the far right Newell post turned out adapting just as the Home Owner visioned it. Carpentry skills that pay the bills, is the end result. We changed an vintage pice into a modern piece of architecture furniture for Their home. Kudos too My Great Mate Google and all the safe free wheeling. God is Greater and I Am LOVE ........ Gratefully So!!
Thank You All .......







